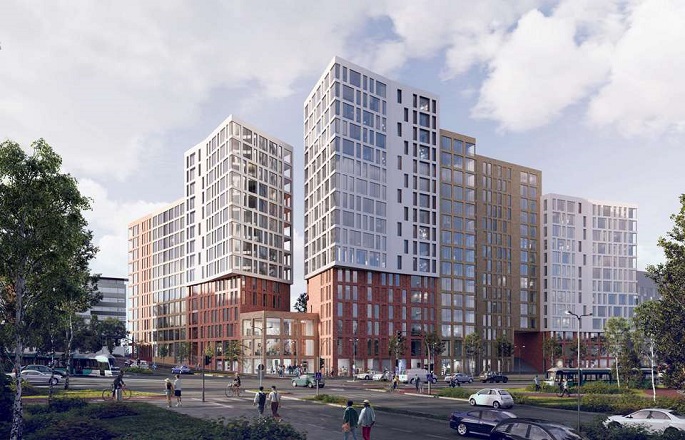Espoo plans new residential area at Otaniemi for 1100
Published : 16 Nov 2023, 04:13
The City of Espoo is planning a new residential area for about 1,100 residents in Southern Otaniemi, said the city in a press release on Wednesday.
The plan proposal for Betonimies covers an area where people work and study by the metro line, turning it into a diverse urban area with housing, parks and business premises.
The tallest buildings in the plan proposal are 16 storeys high and located closest to Keilaniemi.
Towards Otaniemi, the height of the new buildings will be reduced to nine storeys. On the ground floor, there will also be premises for brick-and-mortar businesses. The total permitted building volume is about 56,000 floor square metres.
“The cityscape of the Betonimies area has been designed in such a way that the southern parts look more like Keilaniemi and the northern parts more like Otaniemi. In the previous plans, the buildings differed more from the Otaniemi building style, but we have now made changes based on feedback from the residents,” said Toni Saastamoinen, the designer of the area.
The City Planning Committee will discuss the proposed detailed plan for Betonimies at its meeting on November 22.
If the plan is made available for public review, residents will be informed about it and have the opportunity to discuss it.


